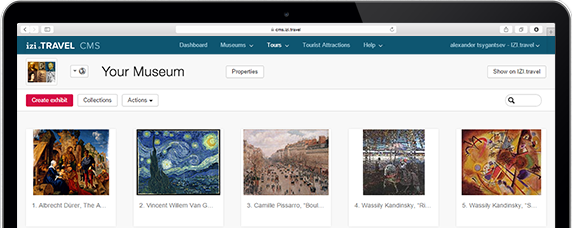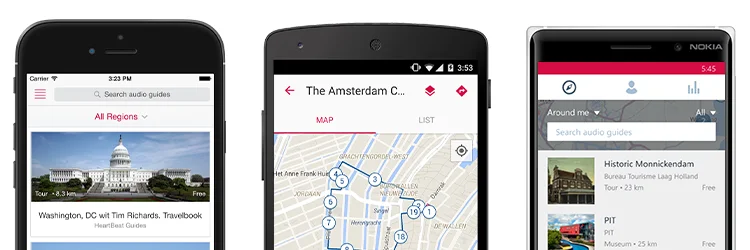Palace of Charles V
Update Required To play the media you will need to either update your browser to a recent version or update your Flash plugin.
In June 1526, after their marriage in Seville, the future Emperor Charles V and his wife, Isabella of Portugal, arrived in Granada with their whole court and lodged at the Alhambra, which was immediately seen to be insufficient to house such a vast number of people. Although Charles V took great pleasure in living in the heart of the Islamic palac, as his grandparents had before him, political reasons soon prompted him to construct a new palace intimately connected with the old Nasrid one. The “New Royal House”, as it was known at the time, served as an entrance hall or vestibule to the “Old Royal House”, and the new building was to be above all an “image” of Christian power.
As such an “image”, the most up-to-date architectural language had to be chosen for the new palace. This was the Renaissance classicism produced in Rome by Raphael during the decade from 1520 to 1530, and which was disseminated by the Italian treatise writers of the 16th century, Serlio in particular, in the form of a suburban villa organised around a central courtyard inserted in a square plan. The combination of the square, the circle and other geometrical figures (octagon for the chapel and oval for a vestibule) shows that the design was attuned to those produced in Italy by the followers of Raphael, such as Peruzzi and Giulio Romano. It was certainly a complete novelty for Spain, where no palace like it has been built before or since, but the emperor never lived to see it. The construction, begun in about 1535 under the direction of Pedro Machuca, was interrupted in 1568 by the Moorish uprising and subsequent war, since the work, by one of those ironies of history, was financed almost entirely by a heavy tax paid by the Morisco minority to preserve some of their customs.
As such an “image”, the most up-to-date architectural language had to be chosen for the new palace. This was the Renaissance classicism produced in Rome by Raphael during the decade from 1520 to 1530, and which was disseminated by the Italian treatise writers of the 16th century, Serlio in particular, in the form of a suburban villa organised around a central courtyard inserted in a square plan. The combination of the square, the circle and other geometrical figures (octagon for the chapel and oval for a vestibule) shows that the design was attuned to those produced in Italy by the followers of Raphael, such as Peruzzi and Giulio Romano. It was certainly a complete novelty for Spain, where no palace like it has been built before or since, but the emperor never lived to see it. The construction, begun in about 1535 under the direction of Pedro Machuca, was interrupted in 1568 by the Moorish uprising and subsequent war, since the work, by one of those ironies of history, was financed almost entirely by a heavy tax paid by the Morisco minority to preserve some of their customs.
Ladda ner appen izi.TRAVEL gratis
Skapa dina egna ljud-turer!
Användningen av systemet och den mobila guide-appen är helt gratis


